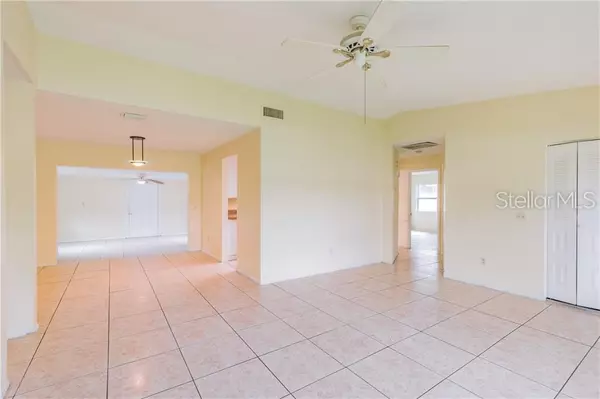$230,000
$229,900
For more information regarding the value of a property, please contact us for a free consultation.
13720 COUNTRY COURT DR Tampa, FL 33625
3 Beds
2 Baths
1,669 SqFt
Key Details
Sold Price $230,000
Property Type Single Family Home
Sub Type Single Family Residence
Listing Status Sold
Purchase Type For Sale
Square Footage 1,669 sqft
Price per Sqft $137
Subdivision Carrollwood Meadows Unit 9
MLS Listing ID T3181703
Sold Date 07/31/19
Bedrooms 3
Full Baths 2
Construction Status Appraisal,Financing,Inspections
HOA Fees $1/ann
HOA Y/N Yes
Year Built 1979
Annual Tax Amount $3,155
Lot Size 7,840 Sqft
Acres 0.18
Property Description
LOCATION LOCATION LOCATION!!! If you are looking to be centrally located in the Tampa Bay area then this is a home you'll want to tour! Conveniently located next to the Veterans Crosstown and very close to shopping malls with MULTIPLE restaurants, colleges and the military base close by; this home seems to be right in the mix of everything! Pulling up to this well maintained home you'll love the curb appeal! Inside the home there is an abundance of space with a living room, family room, formal dining room, breakfast nook and a split floor plan. Newer dual pane windows and air conditioner assist with the lower energy bills. The home has tile throughout (no carpet to be found here!) and even has the utility room inside so no more sweating doing laundry outside! The backyard is fully fenced and there is plenty of room for a pool if that is your thing. Do not forget about the many programs offering up to $15,000 to first time home buyers towards your down payment and closing costs or the conventional loans that allow you to place as little as 3% down. FHA FINANCING ACCEPTED! Call today to schedule your showing before your competitor beats you to it, this home will not stay on the market for long!
Location
State FL
County Hillsborough
Community Carrollwood Meadows Unit 9
Zoning RSC-6
Interior
Interior Features Ceiling Fans(s)
Heating Heat Pump
Cooling Central Air
Flooring Ceramic Tile
Fireplace false
Appliance Dishwasher, Dryer, Microwave, Range, Refrigerator, Washer
Exterior
Exterior Feature Fence, Rain Gutters
Parking Features Driveway, Oversized
Garage Spaces 2.0
Utilities Available Cable Available
Roof Type Shingle
Attached Garage true
Garage true
Private Pool No
Building
Entry Level One
Foundation Slab
Lot Size Range Up to 10,889 Sq. Ft.
Sewer Public Sewer
Water Public
Architectural Style Ranch
Structure Type Block
New Construction false
Construction Status Appraisal,Financing,Inspections
Others
Pets Allowed Yes
Senior Community No
Ownership Fee Simple
Monthly Total Fees $1
Acceptable Financing Cash, Conventional, FHA, VA Loan
Membership Fee Required Required
Listing Terms Cash, Conventional, FHA, VA Loan
Special Listing Condition None
Read Less
Want to know what your home might be worth? Contact us for a FREE valuation!

Our team is ready to help you sell your home for the highest possible price ASAP

© 2024 My Florida Regional MLS DBA Stellar MLS. All Rights Reserved.
Bought with JPT REALTY LLC







